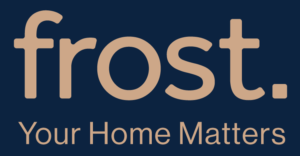Please note that no open homes are scheduled for this property.
Contact Craig on 0413 018 033 for further information and to book a private tour of this home.
This two-storey property has many great features, some of which include:
Three bedrooms plus home office.
Flexible floorplan presenting multiple options for the use of space.
Main bedroom with walk in robe and ensuite.
Large ensuite with walk-in doorless shower, toilet and vanity.
Open-plan living, dining and kitchen with access to balcony.
Timber deck balcony overlooking open grass area and valley below.
Kitchen with pantry cupboard, microwave shelf, breakfast bar, stone, benchtops, stainless steel dishwasher, gas oven and electric microwave.
Family bathroom with separate toilet.
Downstairs multipurpose room, suitable as studio apartment or second living.
Home office or 4th bedroom near downstairs powder room.
Large, partially covered and private timber deck
An easy-to-maintain 365 sqm (approx) block.
Stunning views from large windows and outdoor areas.
Landscaped gardens and gated entry.
Laundry in garage with external access.
A double-car garage with internal access.
Ducted heating and two split system heating-cooling units.
Solar panels, window coverings, carpeted bedroom and tiled floors.
A note to buyers
We base our price ranges on comparable sales within the area and current market conditions. We do not over-quote property to vendors or underquote property to buyers. We recognise that the final sale price will ultimately be influenced by competition within the market and that the advertised selling range is not a ceiling to the price buyers may be willing to pay to secure the purchase of the property.
While every effort has been made to provide the correct description of the property and identify the property’s features, we advise you to inspect the property for your satisfaction.




