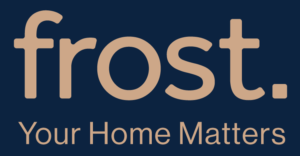Call Craig on 0413 018 033 for a Private Tour.
This beautifully presented four-bedroom home offers plenty of space for the entire family. It has three separate living rooms, a home office, a fully fitted butler’s pantry, an ensuite and bathroom, an enormous outdoor entertaining area, landscaped gardens, a double-car garage, side access to the rear with plenty of open parking space, a storage container, and accommodation for six additional cars.
Car Accommodation: A double-car garage with epoxy floors, remote roller door, plus rear and internal access through passage doors. Plus, a huge 16m x 9m garage/workshop suitable for 4 cars with an attached 2.9m x 10.3m two-car tandem carport.
Uncovered Parking: Ample space for caravan, boat and trailer parking.
Outdoor Storage: Discretely positioned 12m x 2.9m storage container.
Covered Outdoor Living Area: An enormous, fully covered, and partially enclosed outdoor area with cafe-style blinds, a plumbed BBQ, a bar, lighting, and ceiling fans.
Landscaping: Fully landscaped front gardens with lush lawns, sprinkler system, pathways, level concrete surfaces, retaining walls, easy-to-maintain gardens and privacy hedges.
Fencing: Brand new colour bond fencing is installed on the north side of the property, and gated access is available on either side. Additionally, this property benefits from cyclone fencing to provide a pet and child-safe zone close to the house.
Kitchen: A chef’s dream, this kitchen features an island bench with a full-width breakfast bar, a double-bowl stainless steel sink with a drainer, dual ovens, a 900mm gas stove oven, stone benchtops, microwave space, drawers and cupboards, wide fridge space, and stainless steel splashback.
Butler Pantry: A highly functional food prep area with a sink, ample storage including space for a bar fridge.
Theatre Room: A spacious room benefitting from a double door entry and featuring a Toshiba projector and painted screen.
Bedroom 1: The main bedroom includes robes with sliding doors and an ensuite complete with double basins, vanity, wall mirror, shower and toilet.
Bathroom: Built-in bath, shower, vanity, wall mirror and separate toilet.
Heating & Cooling: Gas ducted heating, two split systems and multiple ceiling fans.
Additional: 5kw solar power, folding wall clothesline, window coverings, security doors, tiles and carpet, and laundry with sliding door access.
Spa, small containers and basketball ring not included.




