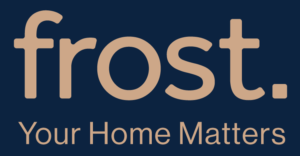Welcome to this beautifully presented, well-maintained, double-fronted, four-bedroom home. Offering three separate living rooms, a covered outdoor area, a galley-style kitchen and a double-car garage with rear yard and internal access.
Situated on the high side of the road, this property offers two covered timber decks. The front porch provides an enviable location to relax, enjoy the sunset, watch the birds fly past, and hear cows calling in the distance.
Land Area: Situated on 608 sqm approx.
Year Built: Completed in 2012
Levels: Split level with five stairs between levels.
Aesthetics: Light-filled contemporary home.
Entrance: A tiled entrance hallway that is open to the first living room.
Kitchen Layout & Features: A galley-style kitchen featuring a double-door pantry, breakfast bar, above bench cabinetry with soft close doors, stainless steel and glass canopy rangehood, 900mm gas stove and oven, plus additional cabinetry and bench space suitable as a drink station or servery.
Multiple Retreats:
Living 1: A quiet retreat opposite the main bedroom is located on the lower level.
Living 2: Open plan living room leading out to the covered outdoor entertaining area.
Living 3: A carpeted area within the bedroom wing makes this an ideal play space, TV room or open home office.
Bedroom One: A generously sized main bedroom with a private ensuite (shower, toilet, ixl tastic, vanity basin, storage cabinet and mirror) and walk-in robe.
Additional Bedrooms: Each includes robes and offers easy access to the family bathroom, complete with a tiled bath, shower, vanity basin and cabinet, ixl tastic, plus a separate toilet.
Outdoor Living: A covered timber deck provides the perfect outdoor space to entertain family and friends.
Landscaping: Established gardens with mature gardens include hedges, shrubs, pathways, retaining walls and near-level lawns.
Potted orchard: Fruit trees featuring lemons, apricots, pears, oranges, limes, grapefruit, and cherries. There is also a passionfruit vine and an almond tree.
Heating & Cooling: Evaporative cooling and ducted heating.
Flooring: A combination of tiles, recently updated quality carpet and floating floorboards throughout.
Additional Inclusions: 6.6kW solar panels, data points throughout, downlights with dimmer switches, laundry with external access, vertical blinds and shutters, greenhouse, security camera system and a garden shed on the home’s service side.




