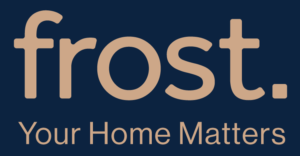This picture-perfect 5-bedroom home will likely tick all your boxes and make the decision to move an easy one.
Offering rear yard access, a huge 20mx7.5m approx shed, double car garage, boat and caravan parking, a beautiful facade, and a cleverly designed family-friendly floor plan that boasts three living areas and large open spaces.
Land Area: Situated on 1873sqm approx.
Builder: Dennis Family Homes.
Levels: Simplicity of Single-Level Living.
Unique Inclusion: A huge 20mx7.5m shed featuring two rooms at approximately 10mx7.5 m each. (Shelving not included). One room features a bar, the perfect place to relax with family and friends. Plus, it also includes a toilet for added convenience. This could be the perfect haven for the entertainer, tradie, or home business owner.
Covered Outdoor Living: Fully covered and partially enclosed outdoor area with a ceiling fan and cabinetry. (Pizza oven not included).
Landscaping: Vast amounts of lush lawn, gravel and concrete pathways and landscaped surrounds.
Fencing: Colorbond fencing and gated rear yard.
Parking: Ample space for caravan, boat and trailer parking.
Storage: Garden shed or wood shed at the rear of the block.
Kitchen Appliances: Stainless steel dishwasher, freestanding 900mm oven/stove and canopy rangehood.
Kitchen Inclusions: Ample storage, above-bench feature cabinets, pantry, breakfast bar, stone benchtops, microwave space, open shelving, wide fridge space, and tiled splashback.
Multiple Living Retreats: 3 separate living spaces, one with a robe.
Main Living Area: Open plan living featuring a gas log fireplace and easy access to the rear yard.
Bedroom 1: A private space with spacious WIR and ensuite.
Ensuite: Double basins, vanity, wall mirror, shower and toilet.
Beds 3,4 & 5: Each include built-in robes.
Bathroom: Built-in bath, shower, vanity, wall mirror and separate toilet.
Fireplace: Gas log fireplace.
Heating: Gas ducted heating with ceiling vents
Cooling: Ducted evaporative cooling.
Additional features worth noting: double garage with internal access and rear yard access via passage door, rotary clothesline, window coverings, front security door, tiles and carpet throughout, and laundry with rear access.




