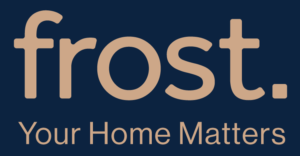Contact Craig on 0413 018 033 for a private tour of this home.
Welcome to this meticulously presented, near new, three-bedroom home on an easy-to-maintain 418 sqm (approx) block with stunning views over the valley, a landscaped garden and a double-car garage.
Step inside to gorgeous floating floorboards that lead to a spacious open-plan living, dining and kitchen area.
The kitchen showcases stunning waterfall benchtops and a large island with double-sided storage, pendant lighting, a breakfast bar and undermount dual bowl sinks. This spectacular space offers 900mm gas stove, oven, dishwasher, microwave shelf, above bench cabinetry, discrete rangehood, pantry, generous fridge space and open u shape pantry the ample storage and food preparation space.
The upstairs living and dining space benefits from large windows to make the most of the beautiful valley views. A downstairs living space might otherwise serve as a home office, playroom, or parents’ retreat.
Bedrooms 2 and 3, located on the main level, include sliding mirrored robes. The nearby bathroom, which includes a shower, vanity, wall mirror, and toilet, services both bedrooms. A nearby powder room provides a second upstairs toilet for added convenience.
The main bedroom, located on the ground level, has external access to the covered outdoor area through a glass sliding door. It also has an ensuite and walk-in robe.
The full width covered outdoor living area with a tiled surface provides a protected space to enjoy the outdoors. Concrete pathways and lush lawns assist in creating a low-maintenance rear yard with the scope to make it your own.
Additional features include window coverings, solar panels, a fully fitted laundry with external access, ducted heating and cooling, and a fully fenced rear yard with gated access to the open green space at the rear of the property.




